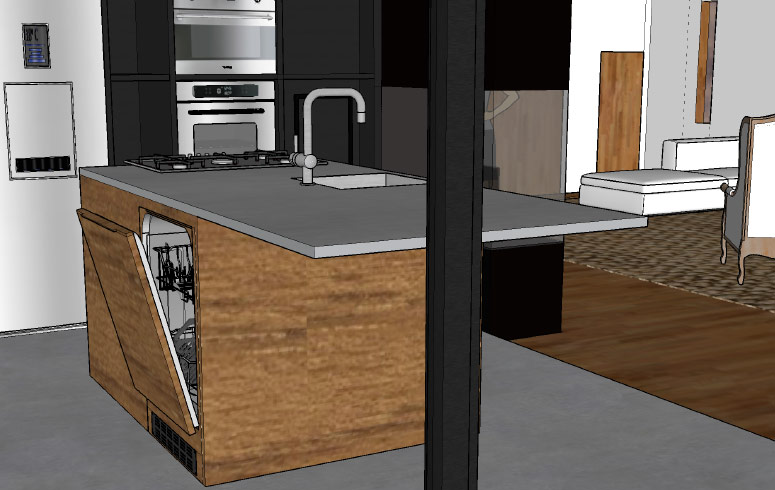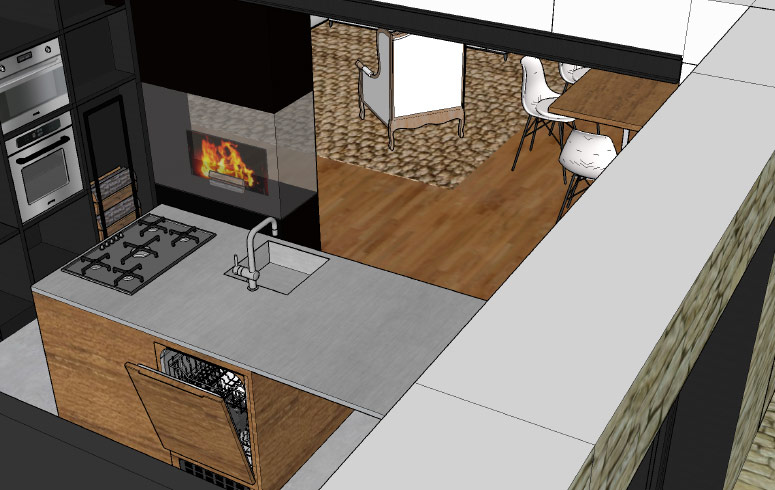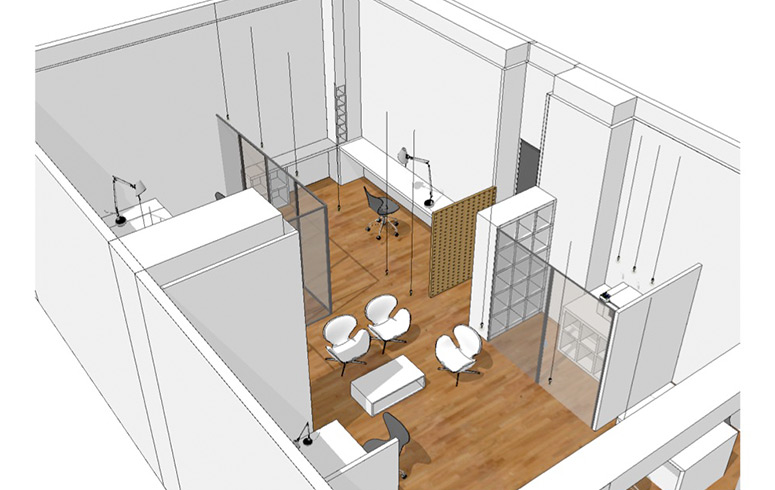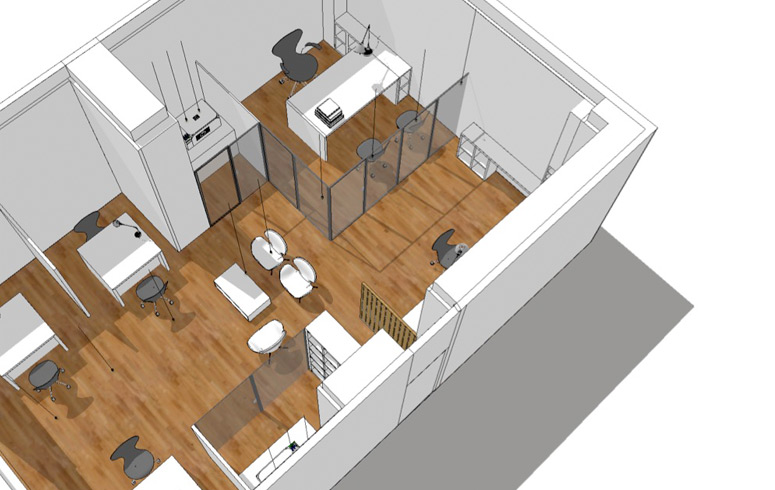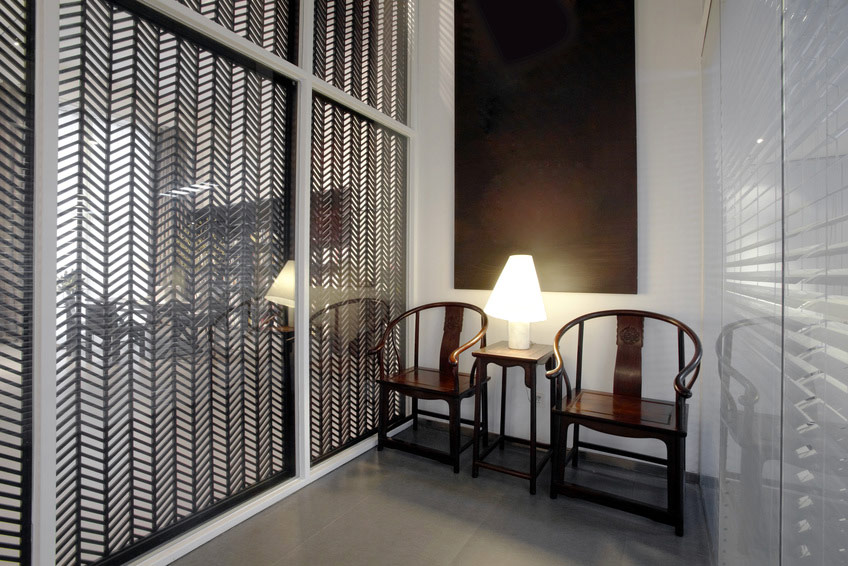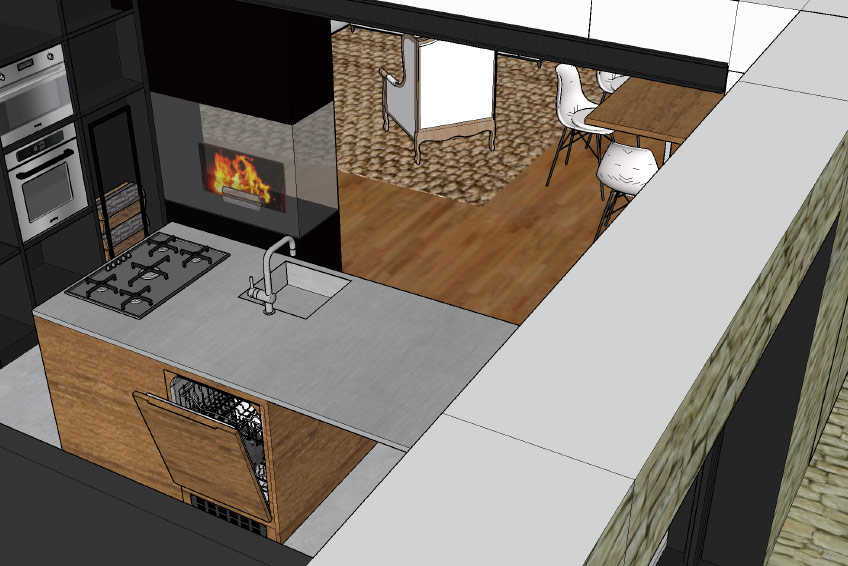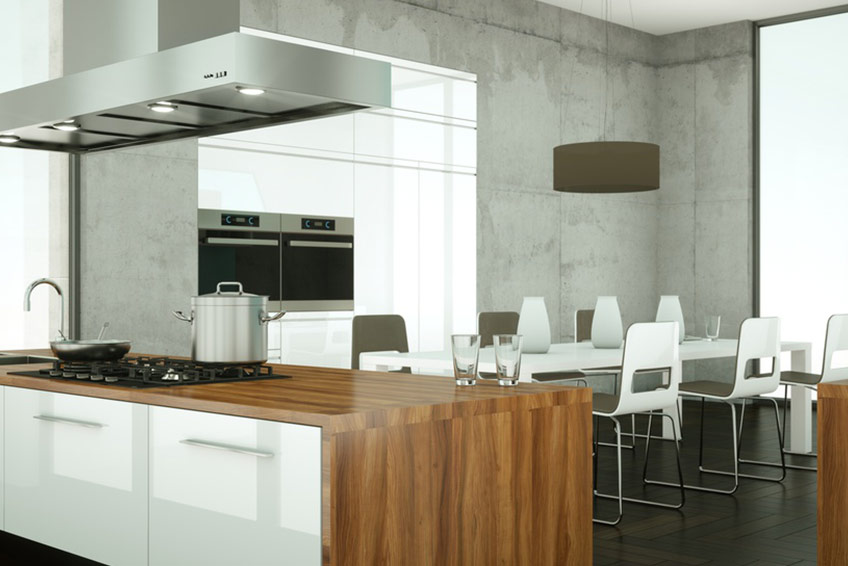2D and 3D Project plans and layouts
As a project pilot based on a technical summary or on a plan provided by you, we will produce a 2D model Space layout then supplemented by a 3D model of the space. This will also come with recommendations for materials, flooring, lighting and furniture.
During this step, we will re define the volume and spaces of the project, indoor and outdoor.
We will review your environment, looking at reorganising areas, adding lighting, redefining rooms and living space functionality such as a bathroom, a kitchen, a living room, a master bedroom, a dressing room, a child’s bedroom, a terrace or an outdoor space…

